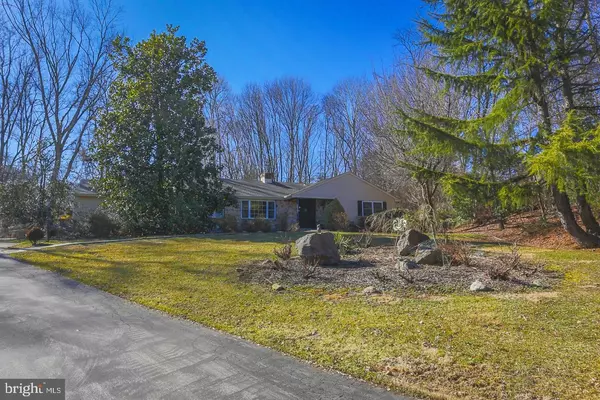For more information regarding the value of a property, please contact us for a free consultation.
Key Details
Sold Price $525,000
Property Type Single Family Home
Sub Type Detached
Listing Status Sold
Purchase Type For Sale
Square Footage 2,422 sqft
Price per Sqft $216
Subdivision None Available
MLS Listing ID PADE437622
Sold Date 08/12/19
Style Ranch/Rambler
Bedrooms 3
Full Baths 2
Half Baths 2
HOA Y/N N
Abv Grd Liv Area 1,786
Originating Board BRIGHT
Year Built 1977
Annual Tax Amount $6,842
Tax Year 2018
Lot Size 1.111 Acres
Acres 1.11
Property Description
Nicely Updated Ranch-Style Home in the sought-after Area of Newtown Square! This bright & cheerful Home has custom fieldstone siding and is nestled on a premium 1+ acre in a cul-de-sac location. Tranquil park-like setting with mature plantings, gazebo and 2 flagstone patios. This Home features a tiled Foyer Entry with gleaming Hardwood Floors leading to the Great Room with an attractive fieldstone fireplace framed with built-in bookcases and sliding doors leading to a rear patio/garden area. The Formal Dining Room opens to a side patio for entertaining. The updated Kitchen offers plenty of cabinets, granite counters, stainless steel appliances and Island seating. The Master Bedroom/Bathroom combination has generous closet space and a walk-in shower with seat. Two additional bedrooms offer hardwood floors with one Bedroom offering it's own Powder Room. The Hallway has a 2nd full Bathroom with tub/shower combination and main floor Laundry. Additional space in the partially finished Basement with Powder Room and high ceilings. 2-Car attached Garage with over-head storage and Garage entry into house. Updated roof, windows, heater/AC and gutters w/guards. Move-in condition and lots of natural light in this wonderful Home. Ideal location - Easy commuting to major routes; minutes to the new Newtown Square Shopping Center with trendy Restaurants and Shops. Come View!
Location
State PA
County Delaware
Area Newtown Twp (10430)
Zoning RESIDENTIAL
Rooms
Other Rooms Dining Room, Bedroom 2, Bedroom 3, Kitchen, Basement, Bedroom 1, Great Room, Laundry, Bathroom 1, Bathroom 2, Bonus Room, Half Bath
Basement Full, Partially Finished
Main Level Bedrooms 3
Interior
Interior Features Built-Ins, Primary Bath(s), Skylight(s), Upgraded Countertops, Wood Floors, Ceiling Fan(s)
Hot Water Electric
Heating Heat Pump - Electric BackUp, Programmable Thermostat, Forced Air, Heat Pump(s)
Cooling Central A/C
Flooring Hardwood, Ceramic Tile
Fireplaces Number 1
Fireplaces Type Gas/Propane, Stone
Equipment Stainless Steel Appliances
Fireplace Y
Appliance Stainless Steel Appliances
Heat Source Electric, Other
Laundry Main Floor
Exterior
Exterior Feature Patio(s)
Parking Features Garage - Side Entry, Garage Door Opener, Inside Access
Garage Spaces 2.0
Utilities Available Cable TV
Water Access N
Accessibility Other
Porch Patio(s)
Attached Garage 2
Total Parking Spaces 2
Garage Y
Building
Story 1
Sewer Public Sewer
Water Public
Architectural Style Ranch/Rambler
Level or Stories 1
Additional Building Above Grade, Below Grade
New Construction N
Schools
Elementary Schools Culbertson
Middle Schools Paxon Hollow
High Schools Marple Newtown
School District Marple Newtown
Others
Senior Community No
Tax ID 30-00-00341-07
Ownership Fee Simple
SqFt Source Assessor
Security Features Security System
Acceptable Financing Cash, Conventional
Listing Terms Cash, Conventional
Financing Cash,Conventional
Special Listing Condition Standard
Read Less Info
Want to know what your home might be worth? Contact us for a FREE valuation!

Our team is ready to help you sell your home for the highest possible price ASAP

Bought with Joan Baribault • Charles J Falcone
GET MORE INFORMATION





